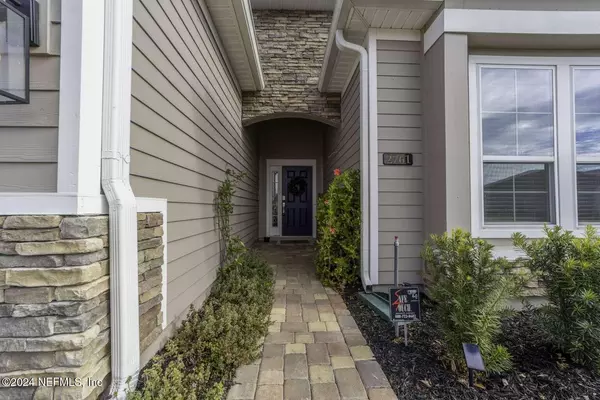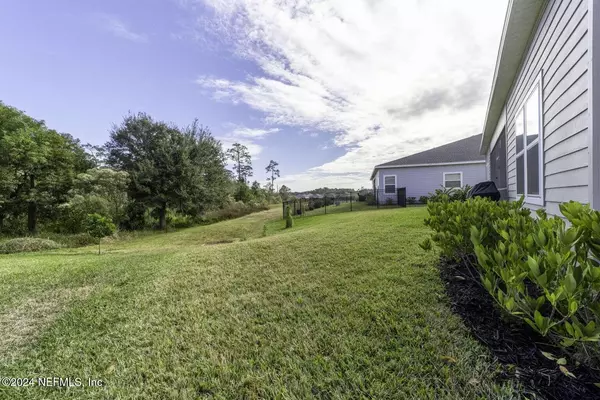
4 Beds
2 Baths
2,268 SqFt
4 Beds
2 Baths
2,268 SqFt
Key Details
Property Type Single Family Home
Sub Type Single Family Residence
Listing Status Active
Purchase Type For Sale
Square Footage 2,268 sqft
Price per Sqft $171
Subdivision Granary Park Phase 1
MLS Listing ID 2059099
Style Traditional
Bedrooms 4
Full Baths 2
Construction Status Updated/Remodeled
HOA Fees $100/ann
HOA Y/N Yes
Originating Board realMLS (Northeast Florida Multiple Listing Service)
Year Built 2022
Annual Tax Amount $7,073
Lot Size 0.280 Acres
Acres 0.28
Property Description
Location
State FL
County Clay
Community Granary Park Phase 1
Area 163-Lake Asbury Area
Direction From Fleming Island-US 17 South to county road 209, Russell Road, Sandridge, to entrance to Granary Park to Pointed Leaf to Crossfield. Community is 30 minutes south of Jacksonville.
Interior
Interior Features Ceiling Fan(s), Entrance Foyer, Kitchen Island, Open Floorplan, Pantry, Primary Bathroom -Tub with Separate Shower, Primary Downstairs, Smart Home, Smart Thermostat, Split Bedrooms, Walk-In Closet(s)
Heating Central, Electric
Cooling Central Air, Electric
Flooring Carpet, Tile
Furnishings Negotiable
Laundry Electric Dryer Hookup, In Unit, Sink
Exterior
Parking Features Covered, Garage, Garage Door Opener, Off Street
Garage Spaces 3.0
Utilities Available Cable Available, Electricity Connected, Sewer Connected, Water Connected
Amenities Available Clubhouse, Dog Park, Fitness Center, Playground
View Protected Preserve, Trees/Woods
Roof Type Shingle
Porch Covered, Rear Porch, Screened
Total Parking Spaces 3
Garage Yes
Private Pool No
Building
Lot Description Few Trees, Sprinklers In Front, Sprinklers In Rear
Sewer Public Sewer
Water Private
Architectural Style Traditional
Structure Type Fiber Cement,Stone
New Construction No
Construction Status Updated/Remodeled
Schools
Elementary Schools Lake Asbury
Middle Schools Lake Asbury
High Schools Clay
Others
Senior Community No
Tax ID 23052501010100706
Security Features Fire Alarm,Smoke Detector(s)
Acceptable Financing Cash, Conventional, VA Loan
Listing Terms Cash, Conventional, VA Loan
Learn More About LPT Realty

Agent | License ID: SL3526124







